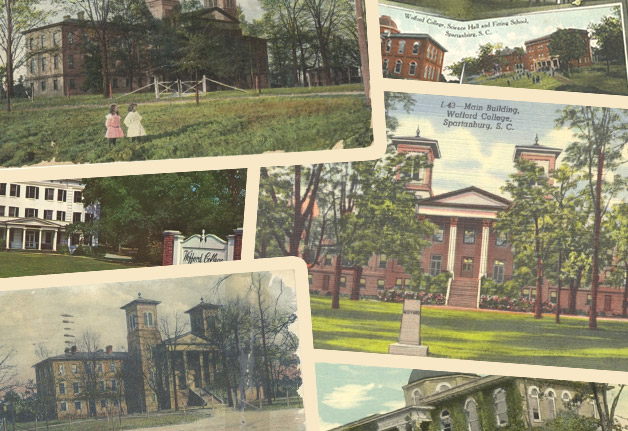It’s not unusual for someone to ask me to give a tour of campus to a visitor. When that happens, I like to start on the front steps of Main Building. There, I can point out the layers of history on the campus. From that spot, an observer can see elements from the original campus and each successive wave of construction projects. A visitor can see Main Building and two or three of the original faculty homes: DuPre Administration, Snyder House and the Carlisle-Wallace House. The original Whitefoord Smith Library, built in 1910 and now the Charles E. Daniel Building, represents the Snyder era. The Cleveland Science Hall, built in 1904 and demolished by 1960, and the original Carlisle Memorial Hall, built in 1912 and demolished in the early 1980s, are other buildings from this first era of campus growth.
In the immediate aftermath of World War II, the college expanded Andrews Field House and built Greene Hall, and then in the 1960s, in a major construction boom, built Milliken Science Hall, Shipp and DuPré halls, and at the end of the decade, Burwell, Marsh Hall and the Sandor Teszler Library. From the front steps of Main, I point out Milliken and the library as representatives of a campus growing to accommodate the needs of the baby boom generation. I can point to recent changes — the new Roger Milliken Science Center, completed in 2001, represents this era. Finally, with the Rosalind Sallenger Richardson Center for the Arts under construction, I can talk about the campus today.
by Dr. Phillip Stone ’94, college archivist
Summer 2016
